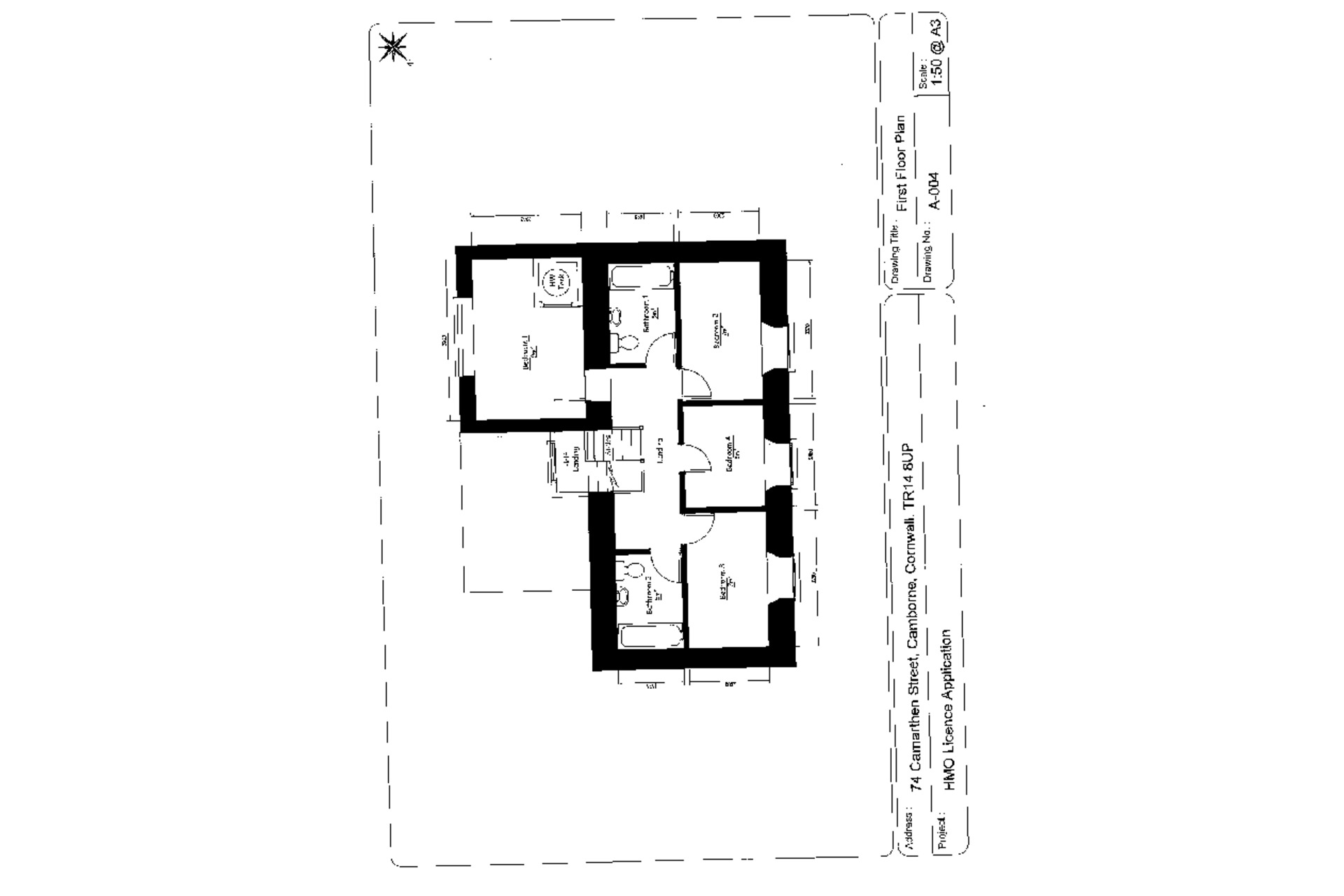Large detached house currently being used as a fully licensed 5 bedroom HMO with 2 bathrooms, study, dining room and separate kitchen. Outside is a large rear garden and separate 2 storey garage/workshop and private parking for 2 vehicles. The property benefits from Electric central heating and Upvc double glazing and would be ideally suited for conversion to a large family house with the potential, subject to planning to convert the garage/workshop to a residential dwelling.
EPC Rating:”G”
Location: The property is located with easy walking distance of the town center. Furthermore, it is only a short distance from Camborne library, public houses and Tesco’s.
Entrance:
Hall:
Bedroom /reception: 151 square feet (14m square)
Bedroom / reception 2: 129 square feet (12m square)
Dining room: 97 square feet (9m square)
Kitchen: 108 square feet (10m square)
Stairs to first floor:
Landing:
Bedroom 1: 97 square feet (9m square)
Bedroom 2: 75 square feet (7m square)
Bedroom 3: 75 square feet (7m square)
Bedroom 4: 54 square feet (5m square)
Outside: Good size back garden laid to lawn. Drive way for 2 vehicles leading to 2 storey garage ready for conversion to residential flats (2) subject to planning.
Directions: From Camborne town centre proceed to the end of the main street and turn right into Centenary Street. Proceed towards the library and turn left just before the Red Jackets public house. Proceed up this road and turn left into Carnarthen Street. To the far end on the right is number 74.
NOTE: these particulars are thought to be materially correct though their accuracy is not guaranteed and they do not form part of any contract .If there is any point that is of particular importance to you please contact the office and we will be pleased to check the information.
We have not tested the services or any of the appliances or equipment in the property, accordingly we strongly advise prospective buyers to commission their own survey or service reports before finalising any offer to purchase.
The room sizes are approximate and are only intended as general guidance. Prospective buyers should verify the dimensions carefully before ordering carpets or any fitted furniture.









